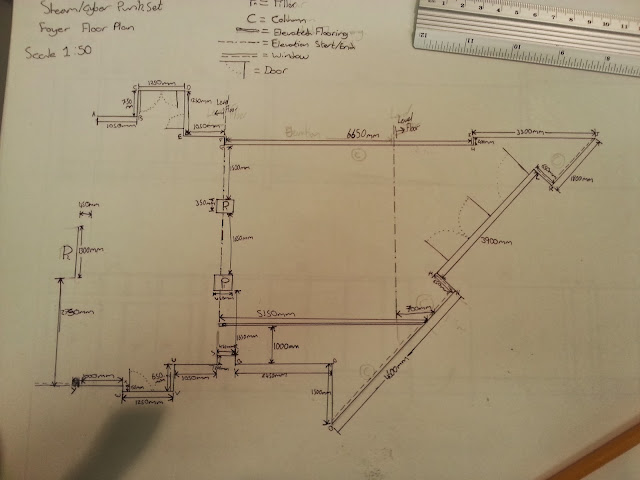One of our first taught lessons was about Floor Plans, Elevation Plans and Scale Models. We had to take the measurements of an area of our choice from the University's Foyer between the front doors and the main reception area. I chose to do a larger area of the foyer in order to understand the process as a whole rather than in individual elements. I started off getting a basic floor plan of the Foyer space. I used a scale of 1:50 as it is the standard scale to be used for model making for screen. (1:25 for theatre).
From this i went to a digital format using AutoCAD to create a neater Floor plan and a Elevation plan of the Foyer.
This was saved in a 'legacy' format so it could be opened up in Adobe Illustrator to finalize it for use on the laser cutter.
The laser cutter cut out all the walls with a clean precise cut; how ever it did leave burn marks around the outskirts of the walls. From these pieces i put together the white card model in which i could then use to portray 3D concepts within the space more easily.
For a first attempt at Scaled Plans and Scale models; i was pleased with the outcome and will keep hold of this model incase it develops a use in the future of this unit.


.jpg)




No comments:
Post a Comment